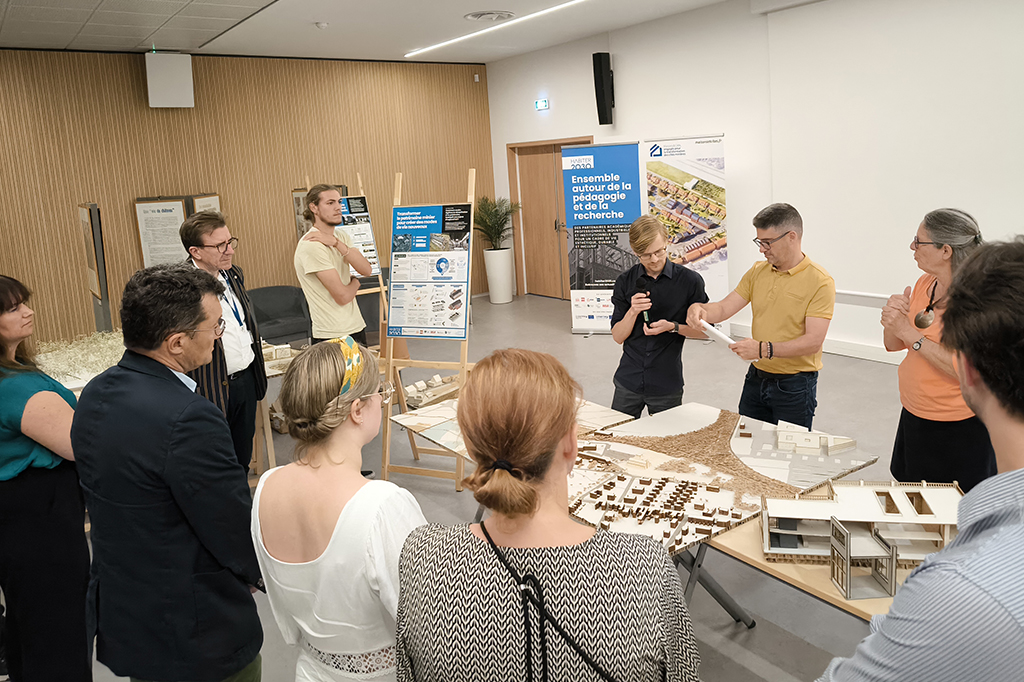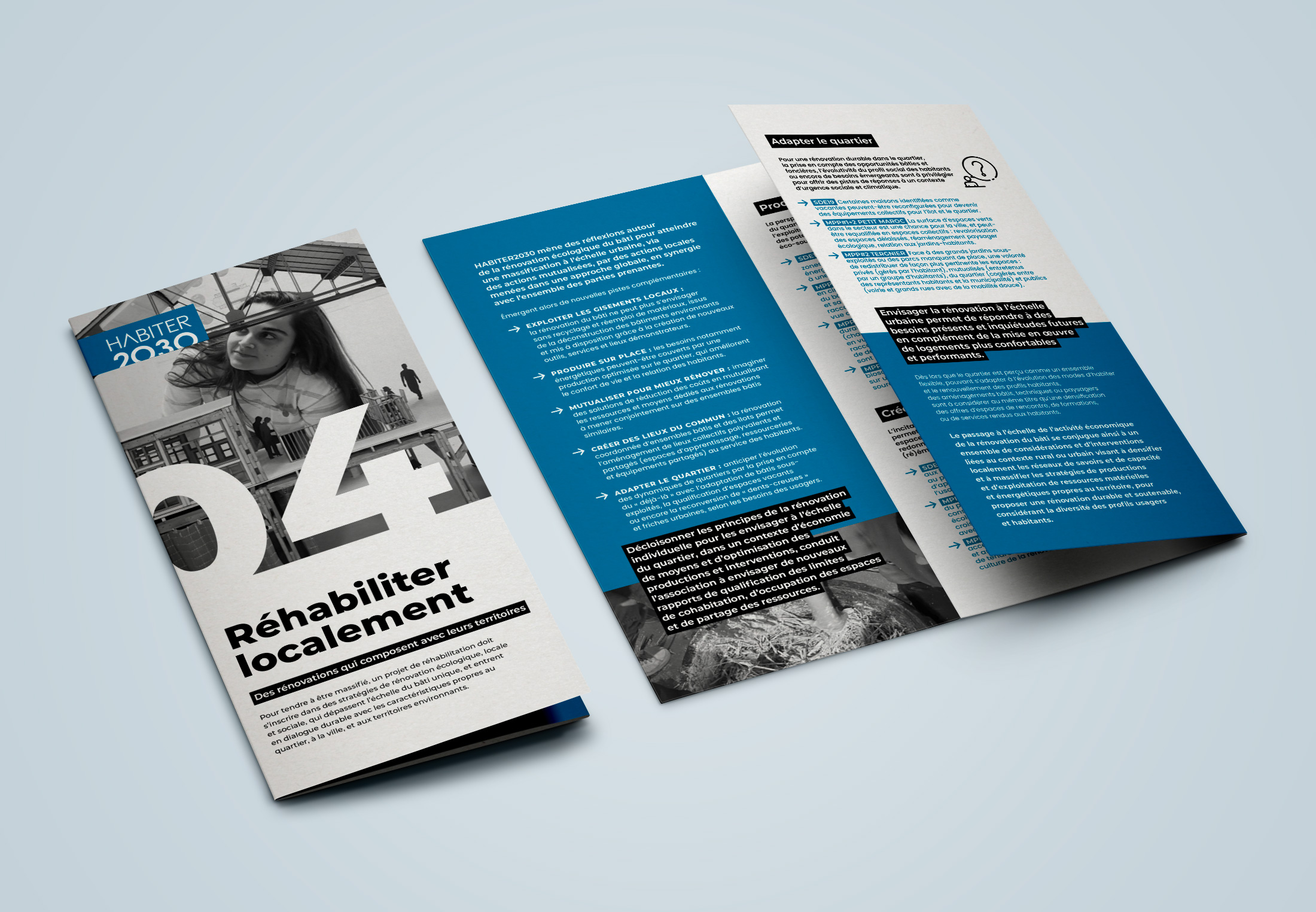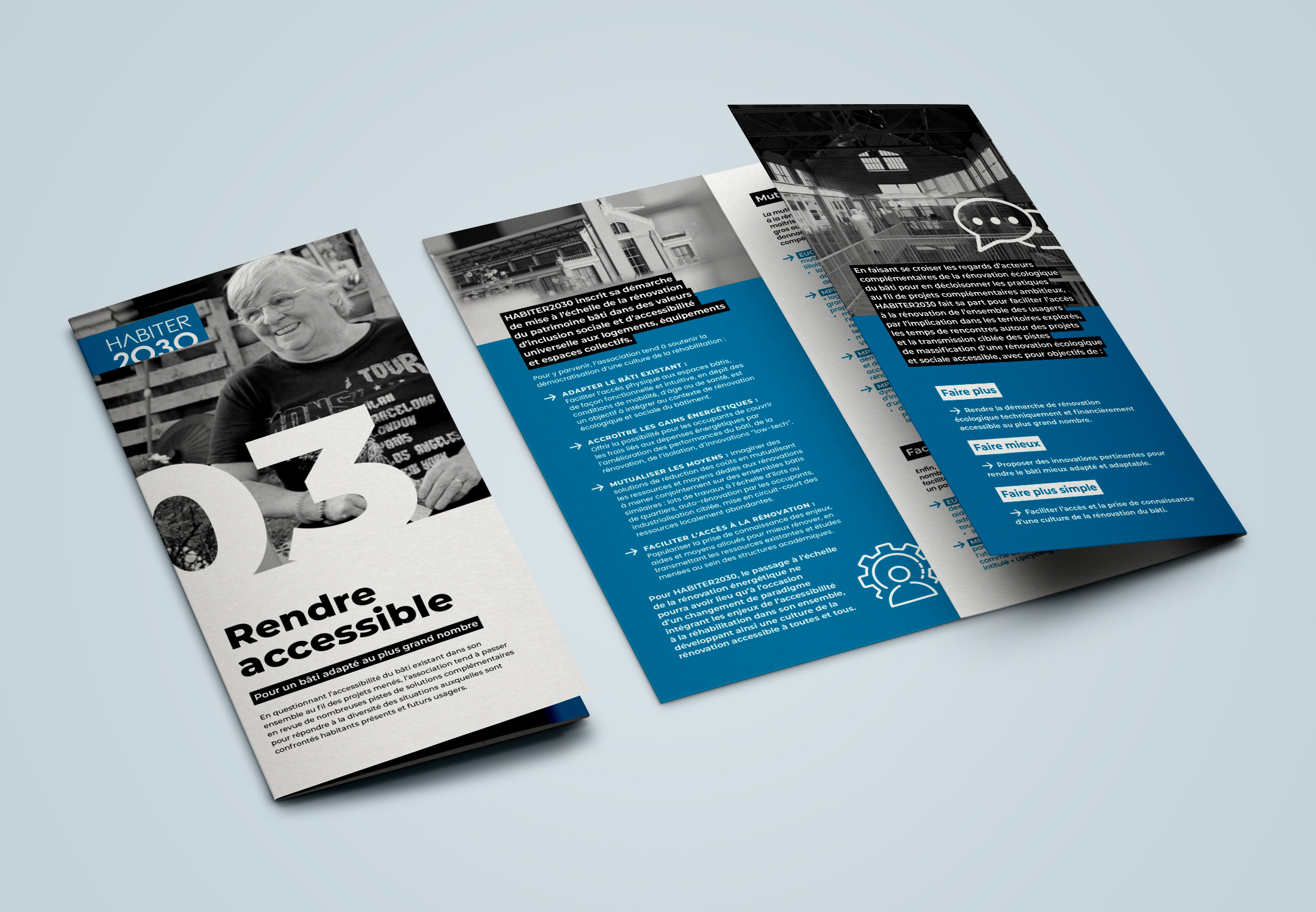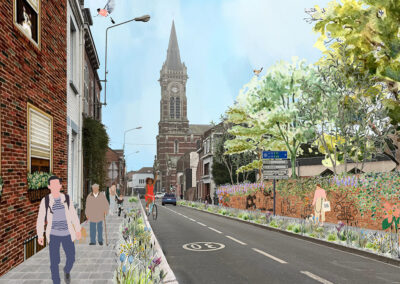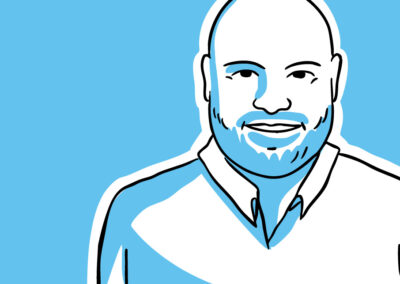On June 27th, HABITER2030 hosted its summer seminar, align with the Circular Trust Building (CTB) European scheme. This event provided an opportunity to showcase the work produced by students over three years of the Meta Plateau Projet to regional partners. A great opportunity to highlight meaningful collaborations, between the low-carbon strategies of the Union Régionale de l’Habitat (URH) and sustainable renovation solutions proposed by HABITER2030 as part of the Circular Trust Building initiative. A dynamic and engaging summer seminar, perfectly mirroring the energy of this past quarter!
URH and HABITER2030: Essential Synergies
Union Régionale de l’Habitat has presented its analysis on energetic retrofitting challenges, stressing that the proportion of old housing in the Hauts-de-France region is greater that of mainland France. Indeed, 60.5% of the region’s main homes were built before 1975, compared to 54.1% in the rest of the country, with 68% considered energy-inefficient (compared to 57% in France), according to 2015 data.
To meet CTB objectives to reduce construction and renovation materials’ carbon footprint by 25%, in line with Climat Air Energie scheme to tackle energy poverty/insecurity, a clear low-carbon pathway (URH) need to be followed, whilst offering to residents an inherent part of the renovation project through accessible, participatory and inclusive engagement strategies (HABITER2030). Working collaboratively to suggest sustainable renovation methods which reuse building materials, knowledge-sharing in the process to democratise energetic retrofitting literacy.
Multiscale approaches, diverse solutions
A look back at 3 years of the Méta Plateau Projet driving CTB forward
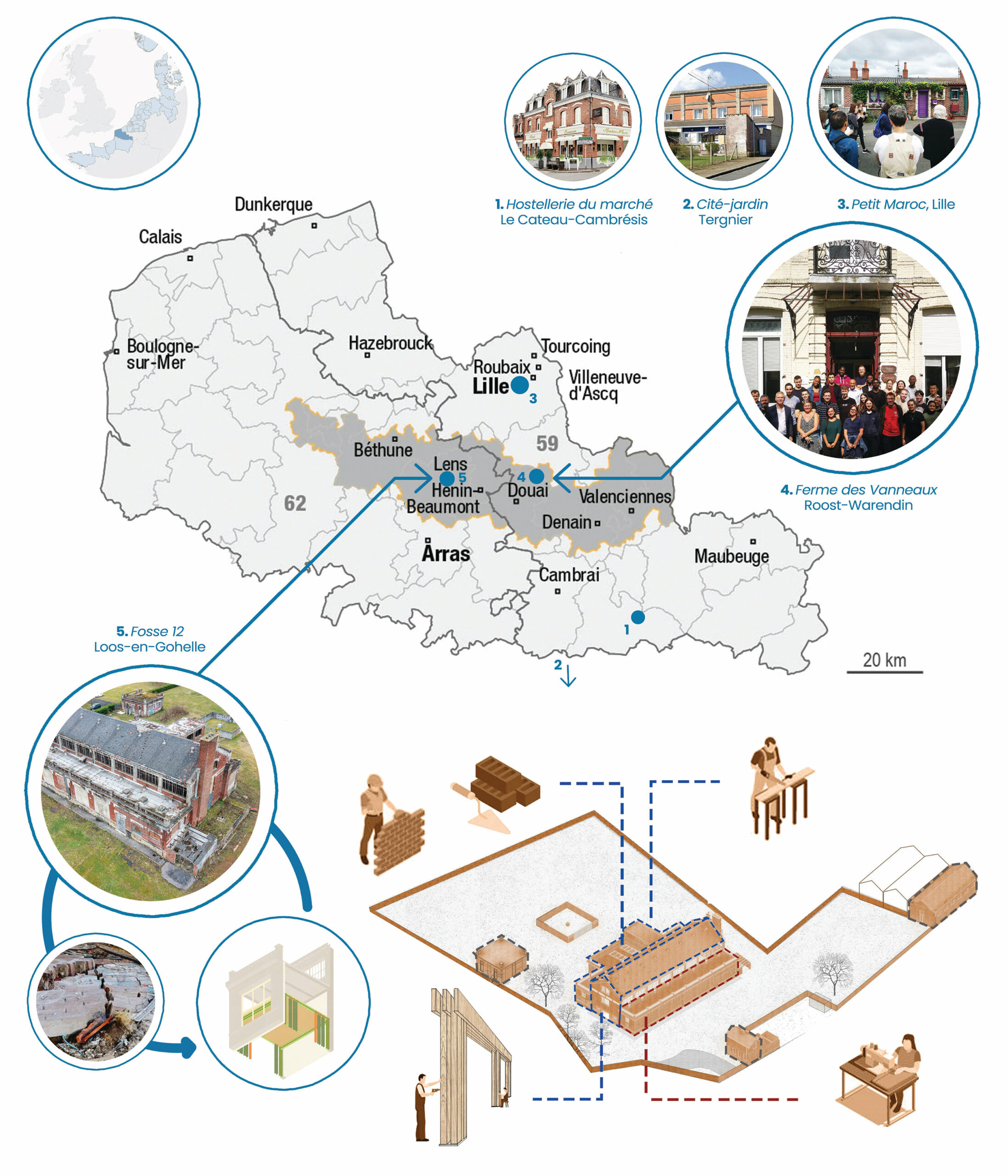
For three years, students from École Nationale Supérieure d’Architecture et de Paysage de Lille (ENSAPL), École Nationale Supérieure des Arts et Métiers (ENSAM), and Institut National des Sciences Appliquées (INSA) Hauts de France have collaborated on scaling up energetic retrofitting through architectural, technical, social, and urban lens. Whether working on site across the region such as Petit Maroc in Lille, La Ferme des Vanneaux in Roost-Warendin, or Cité-jardin in Tergnier, the students (guided by teachers, residents, social landlords, social-housing sectors, and others partners) envisioned scenarios and concrete solutions for energetic building retrofit through industrialised methods, reuse, adaptability, and more.
The June 27th partner exchange shed light on key housing issues in the Meta Plateau Projet (MPP), showcasing student solutions through two new brochures—Transforming the House and Working Together—which complement previous publications. Solutions include early-stage renovation packages, resident support through a personalised approach, adaptability in usage, kitting, energy efficiency improvements, rooftop and façade extensions, and scaling solutions.
Local materials and skills exchange at La Ferme des Vanneaux
Faced with the existing occupancy and activities of social workers on site, students from MPP#3, working with La Sauvegarde du Nord (La Ferme des Vanneaux social landlord), asked themselves: “How can we renovate ecologically and socially in an inhabited site under an emergency context ?”
Their proposal involved renovating and reorganising the healthy parts of the existing building without demolishing it. Several key issues emerged:
– ecological concerns such as material reuse, carbon footprint reduction, energy efficiency improvements and locally sourced materials ;
– social concerns involving skill-sharing, social connections, and learning about projects engagement ;
– economic concerns about housing access for low-income households ;
– and logistical challenges related to retrofitting en-masse and kitting solutions.
Among the approaches, students prioritised locally sourced materials to reduce transport distances and the carbon footprint of the construction process. Recycling materials on site allowed student to answer their budget constraints. Material recycling aligned with tight budget constraints, and a bioclimatic design minimised the need for mechanised systems. Bioclimatic design allowed to reduce the use of mechanised tools. Skills training in eco-renovation for workers in insertion promoted knowledge-sharing, extending awareness of sustainable development. The renovation project became a catalyst for connecting user engagement, material implementation, and knowledge-sharing, all supporting a model of sustainable urban environment.
Phasing, zoning, modular solutions and thermal comfort: Fosse 12 transformed !
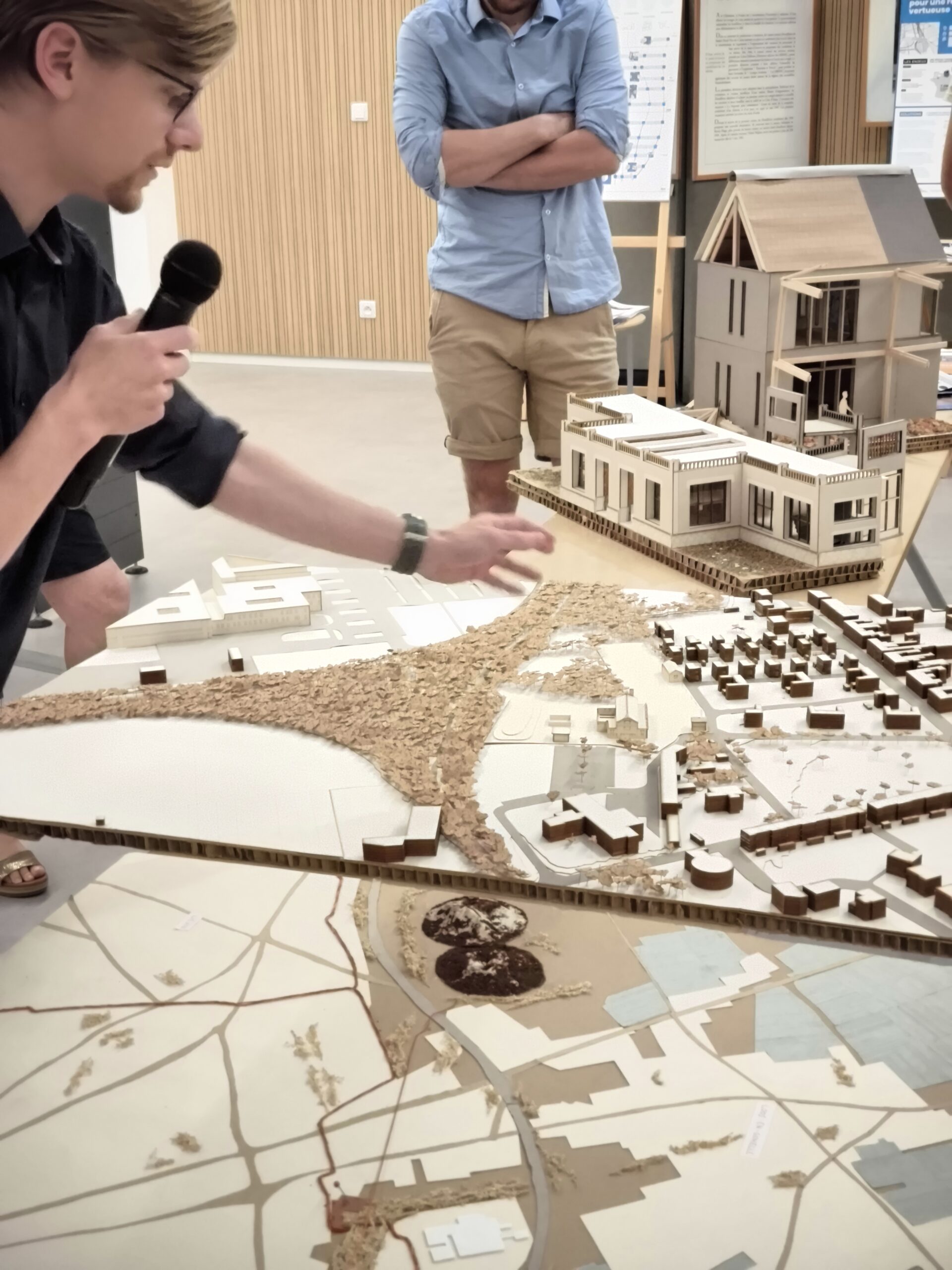
The students’ site of intervention context involved more than just housing, typically handled by Maisons & Cités (Fosse 12 social landlord) as a former mining estate was in-situ which future remained undefined. Adding to the complexity was the socio-economic profile of the town of Loos-en-Gohelle, where 50% of residents are unemployed, with less qualification and more impoverished.
Students tackled the question: “How can we justify renovating a heritage site that no longer meets today’s needs?”
Their suggested solutions were diverse, aiming to transform this enclaved area into a resourceful space for varied uses and users. Amongst them:
- Participatory project with a phased materials storage approach ;
- Zoning interventions to minimised impact on the outside of buildings ;
- Modular, adaptable structures ;
- Thermal comfort solutions (insulation, heated floors, gypsum brick for heated walls) ;
- On-site material transformations: straw concrete blocks are processed from Fosse 12, and re-use furniture solutions are developed with the construction of wooden structures.
After this work, Yann and Franck from Maisons & Cités leveraged the students’ model to clarify plans and announce concrete prospects, launching a renovation project showing in an appendix the students’ conclusions and proposals!
Lambersart: a new playground for MPP#4!
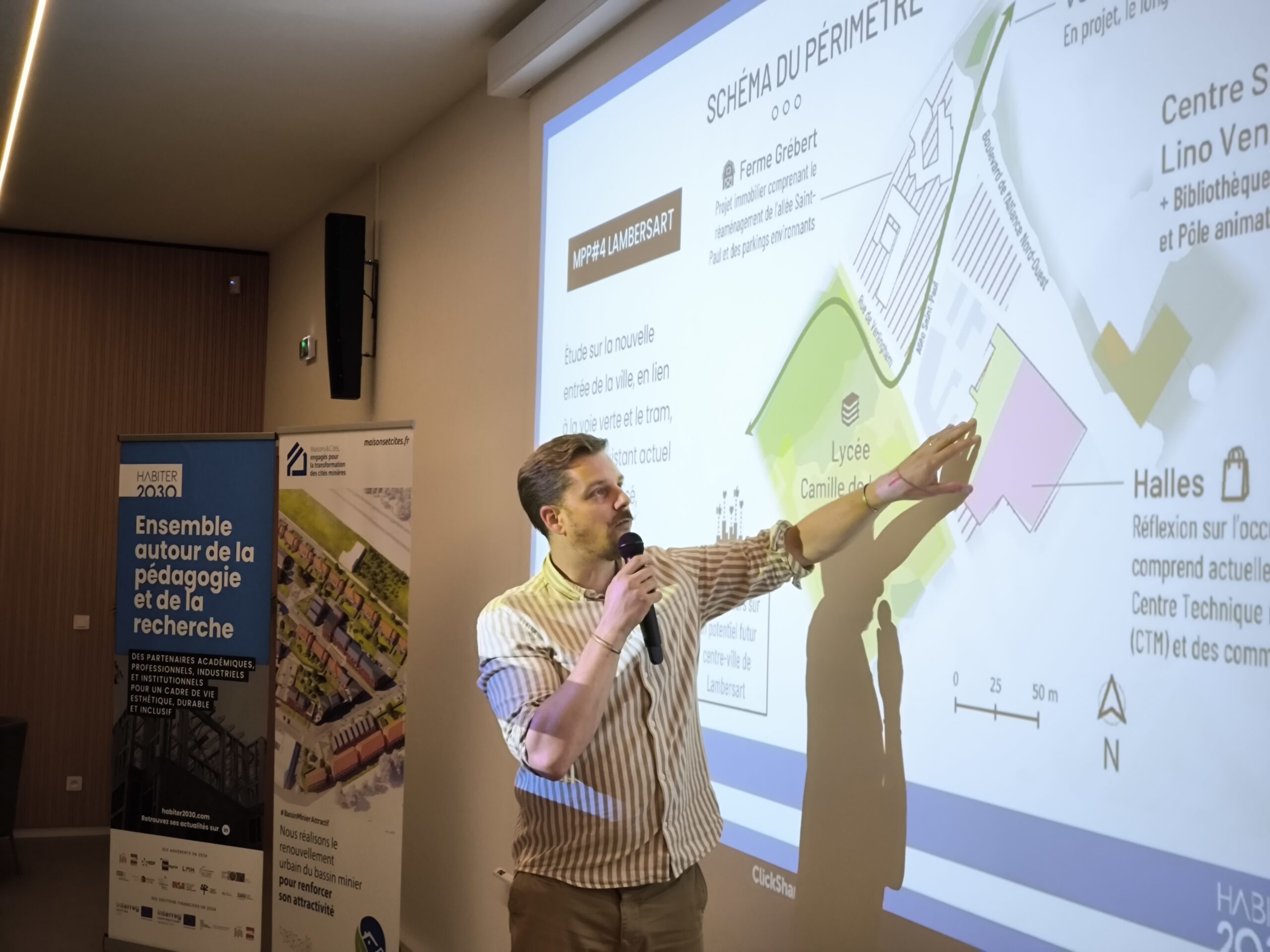
After months of discussion, Lambersart municipal council approved a collaboration with HABITER2030 for the MPP#4, with students set to participate in the 2024-2025 academic year. The timing couldn’t be better, as Lambersart embarks on regeneration projects !
The city is seizing the opportunity provided by two up-coming developments: the new greenway offering a new northern access to the city, and the planned tram line for 2030 to rethink its gateway base in an unfavourable built environment. Between a market hall, municipal technical center, social center, and the surroundings of five schools, how can access points be requalified? What landscape and uses should define this new city gateway entrance ?
In parallel of this urban challenges, ENSAM and INSA engineering students will explore energetic and thermal improvement solutions. The challenge of connecting individual homes to the district heating network arises. How can this be industrialised? How can we reduce the carbon footprint of construction materials by introducing circularity and reuse of building materials? How can energy efficiency be improved through replicable solutions?
The “playground” also refers to the potential for architectural students to approach the urban environment with creativity—questioning school surroundings, integrating them into the urban fabric, ensuring the ins and outs, and opening new possibilities. They may draw inspiration from international examples and, who knows, perhaps inspire European schools in return. These discussions are just beginning, with the prospect of a multi-year collaboration yet to be finalised.

