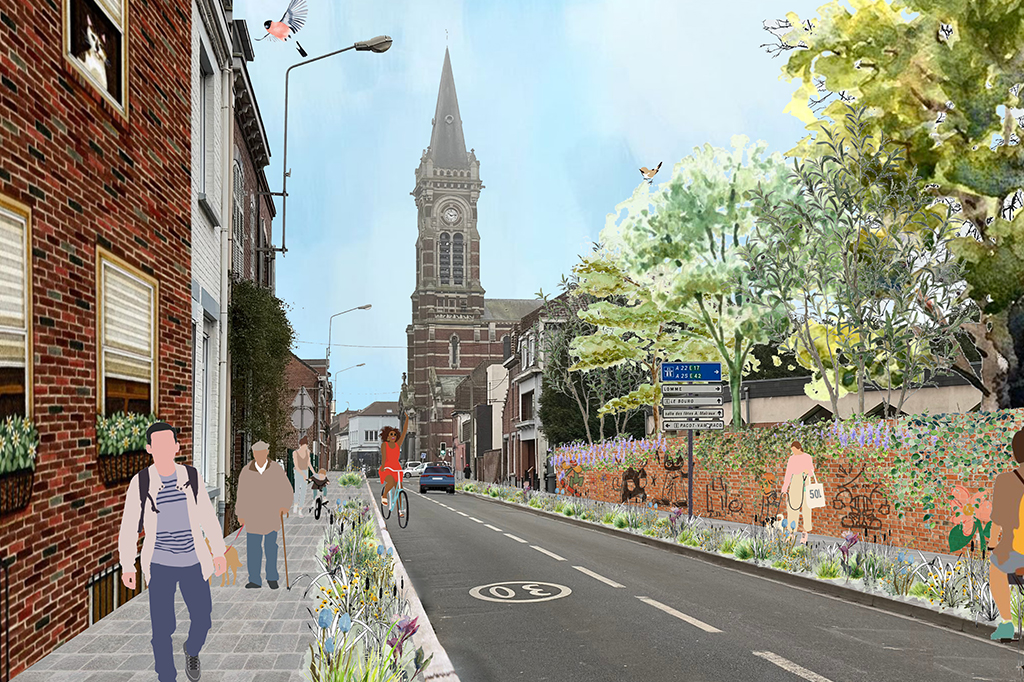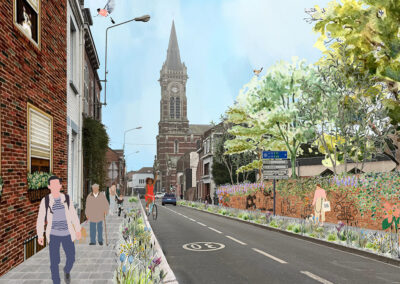Thanks to the HABITER2030 association, engineering and architecture students worked on the Bourg sector for several months, building structural and architectural proposals blending rigour and audacity. This study will be discussed during a townhall meeting on Thursday, June 12th.
For the summer 2023 exhibition on the Colysée “Explore the world” maps, for which the students participated by imagining their dream schools, Emmanuelle Pichonat, a school administrator, was in contact with Habiter 2023. This association was created thanks to the initiative of the professors of architecture at the École Nationale Supérieure d’Architecture et de Paysage de Lille (ENSAPL) to bring together diverse actors for teaching projects in the fields of the living environment and technical and societal transitions.
Notably, it guides the “Méta Plateaux Projets,” which simply mean bringing together students from several disciplines in the same area to produce a renovation project, in connection with the local environment.
This is how the city council decided to have the commune join Habiter 2030 and welcome its Méta Plateau Projet n°4 within its territory to pursue and enrich the study of the Bourg area, which was delivered in 2024. In autumn 2024, it focused on the redevelopment of the Bourg sector by 2050, between the Savio collège and Avenue de la Liberté, including the produce market and the Grebert farm, knowing that a 2nd Meta Plateau would take place at the end of 2025.
Six complementary proposals
On February 5th, 2025, the engineering students of the INSA (Institut National des Sciences Appliquées des Hauts-de-France) and the architecture students of ENSAPL – about thirty students in all – came to present the results of this Méta Plateau Projet 2024 at city hall. For many of them, this was their final project.
The engineering students designed three complementary projects: a digital tool to help in the decision of renovating the area; a proposal for re-structuring the Carnoy-Bourg-Liberté line, including the decongestion of car traffic and development of other types of mobility, the creation of a pedestrian zone in 2050, the creation of cool “islands” and a green zone behind the school, the relocation of the parking lot to the entrance of the sector; a proposed solution for energy supply and rainwater recovery.
The architectural students also worked on three projects: the transformation of the town entrance on the Grebert farm side into a welcoming centre, with new market halls and housing; the renovation of the farm itself, maintaining the two wings and creating a third, prioritising adaptation to climate change and the use of recycled and bio-sourced materials; and the renovation of the halls of the adjacent CTM (Centre Technique Municipal), which would then had moved, “an impressive volume surrounded by houses”, with the same environmental concerns, and with the intention to use its height to create an upper storey.
A big thank you to the city
Calling this project impressive as much for the quantity and quality of its proposals, Béatrice Auxent, the president of Habiter 2030, noted how much she appreciated that the city of Lambersart created a “favourable and facilitating context”. She also thanked the coordinator and the volunteer members of the association as well as the teachers at the two schools who guided the students.




